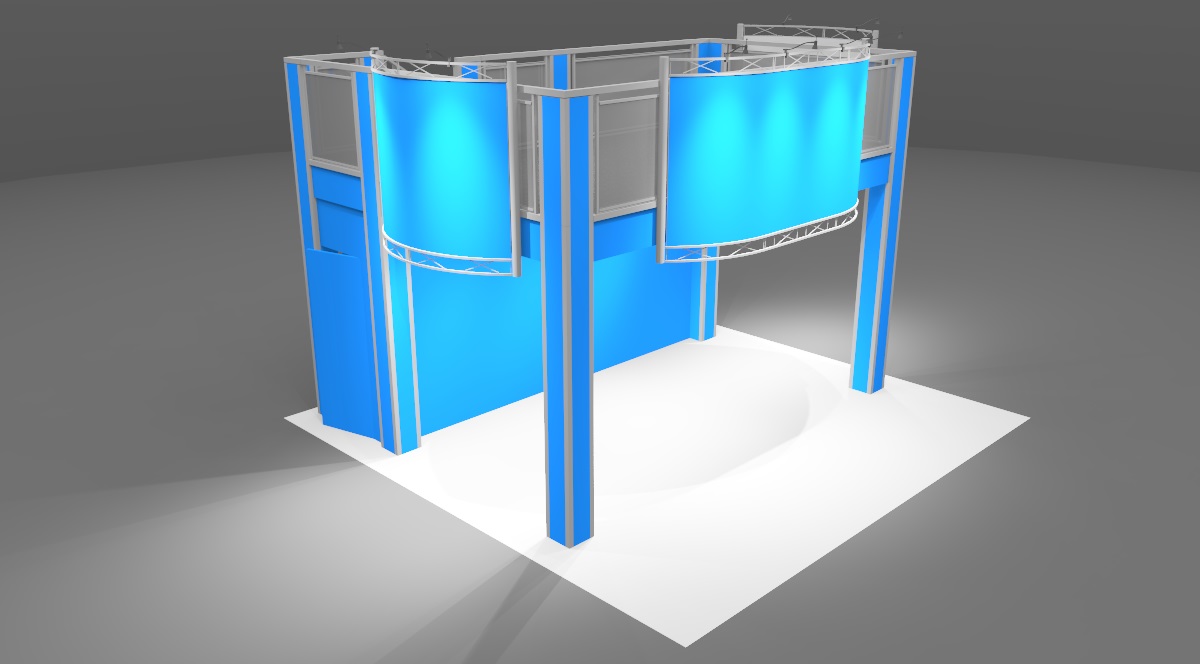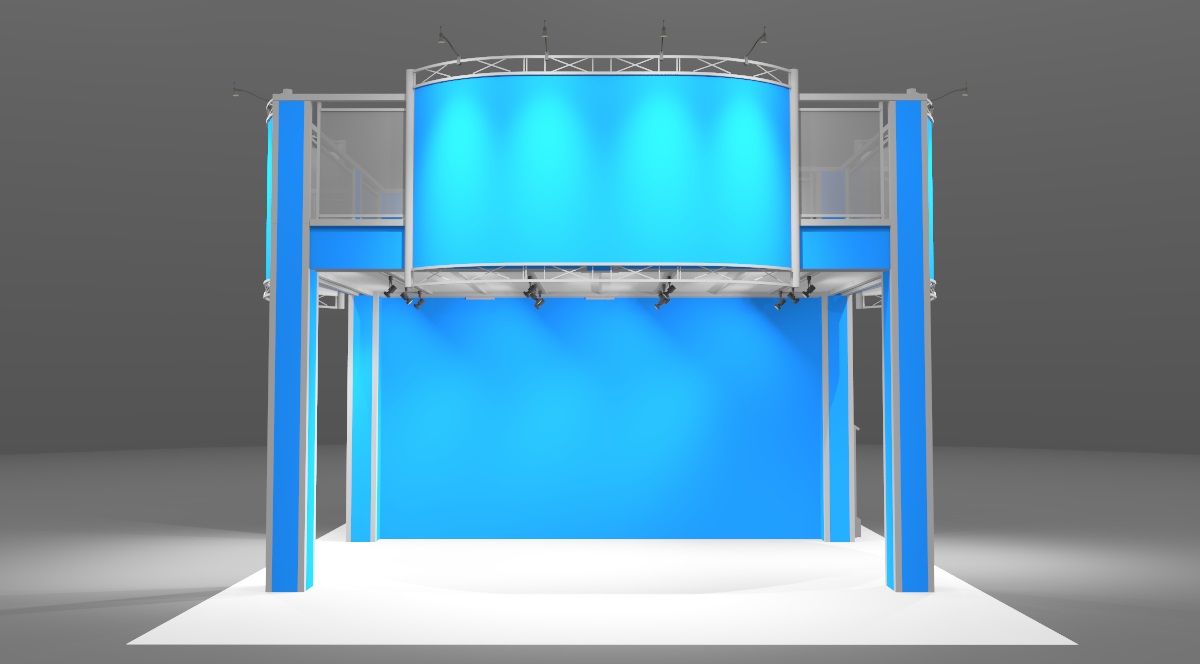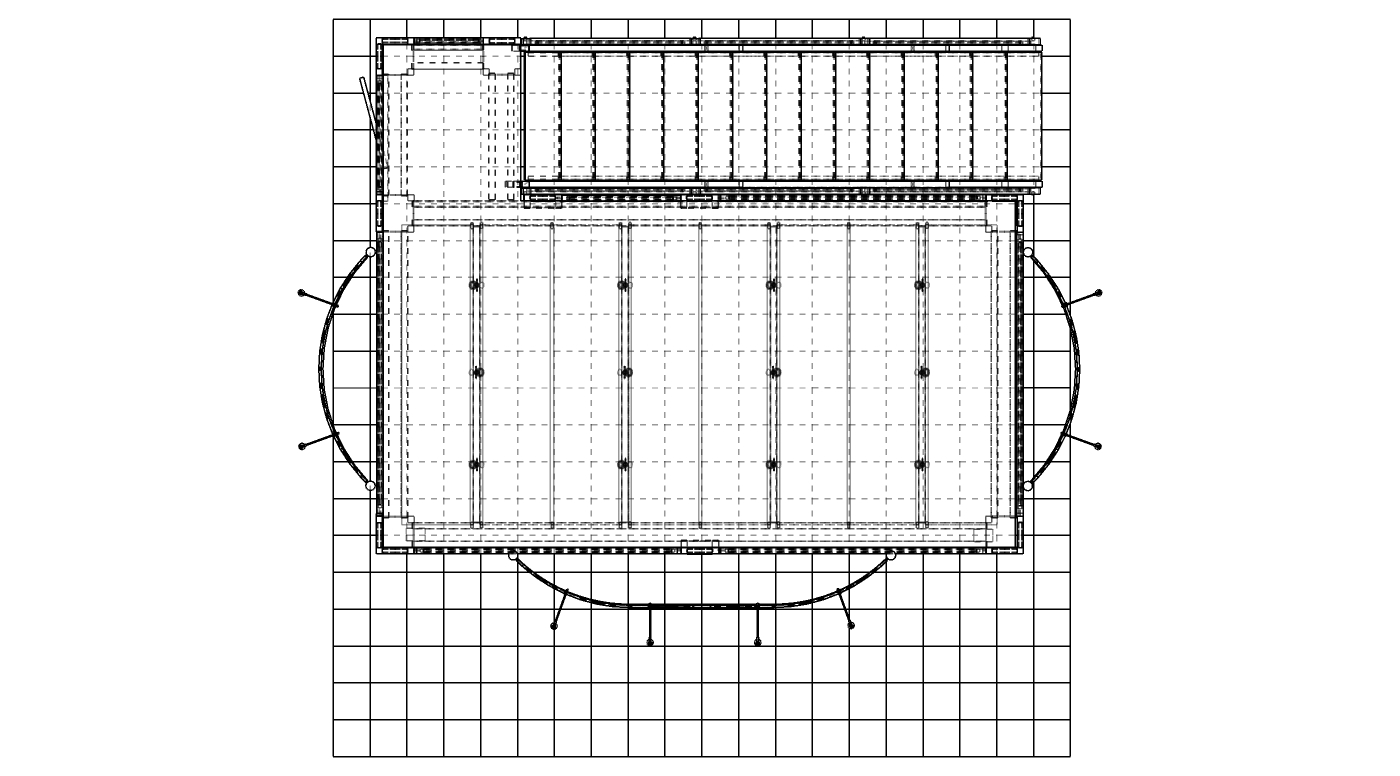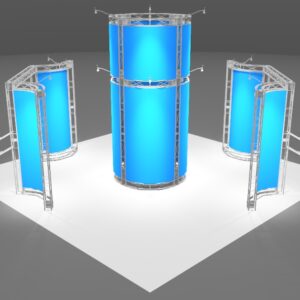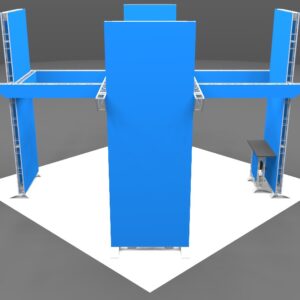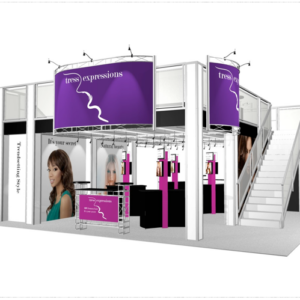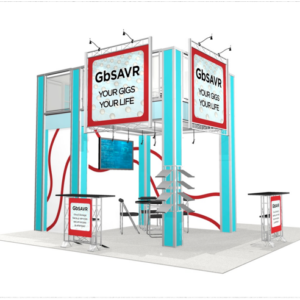Includes structural truss system, stairs, wall frames and doors, rails, deck boards, lights, ceilings, 1/4” frosted plex rail infills, Hyperlite signs with fabric graphics, unprinted sintra infills and wall panels and 3 crates. Est. weight 5,000 pounds
Accessories shown:
– 2 column mount workstations
– 36” diameter meeting table
– 4 curve back pack chairs
– 4 curve back pack stools
– 3 LCD mount
– 1 EZ612 coffee table
– 1 9’ long EZ612 coffee bar w/ graphics
– 1 5’ EZ612 side table w/ shelf
– 4 leather lounge chairs
– 1 additional crate
Other Accessories Available but not shown:
– EZ6 rectangle designer counters w/ shelf and graphics
– 4-shelf lit racks
– Laptop shelves
– Column mount swivel LCD mounts
– Column mount fixed LCD mounts
– 6’ straight Hyperlite sign w/ graphic and 2 lights

