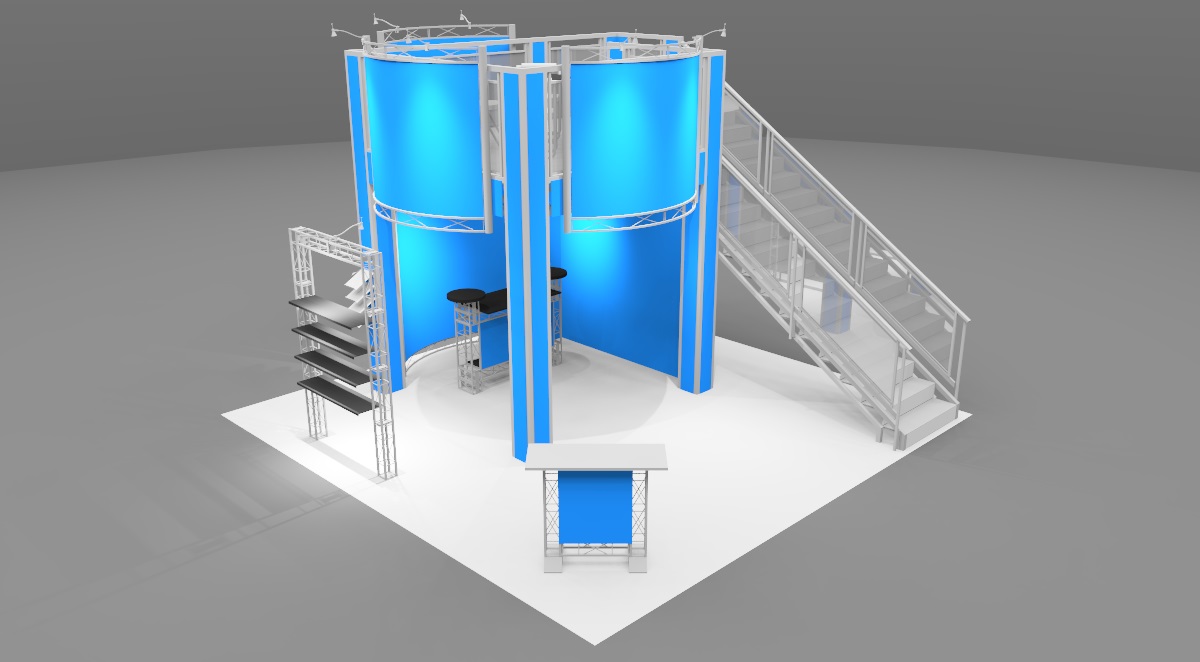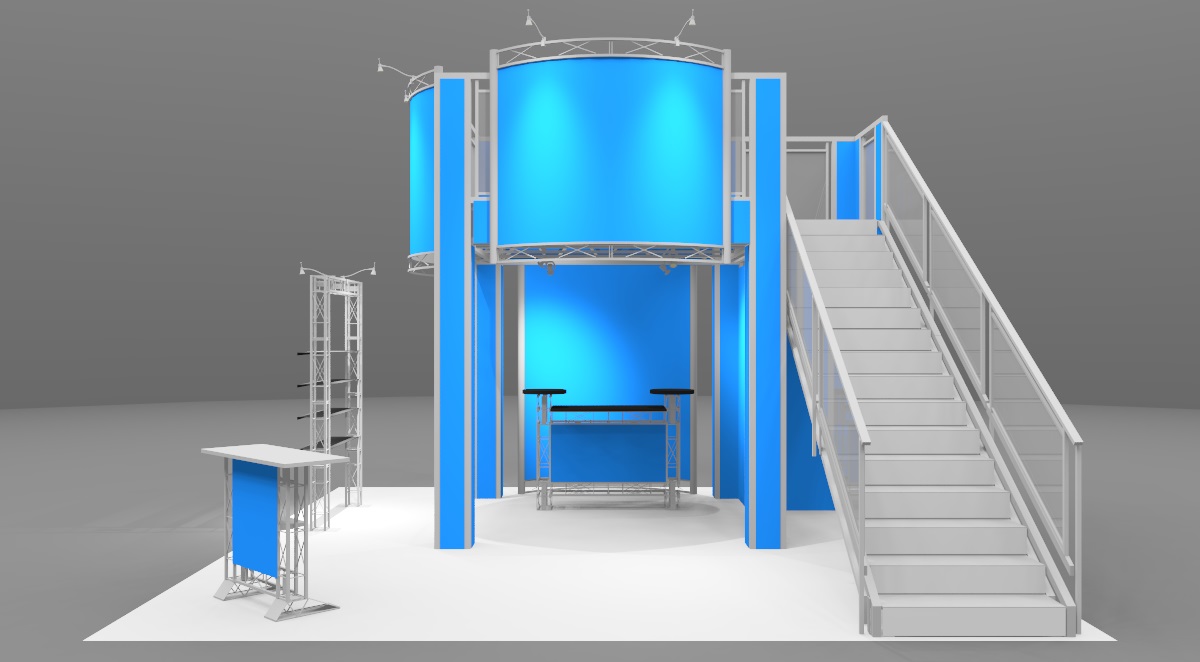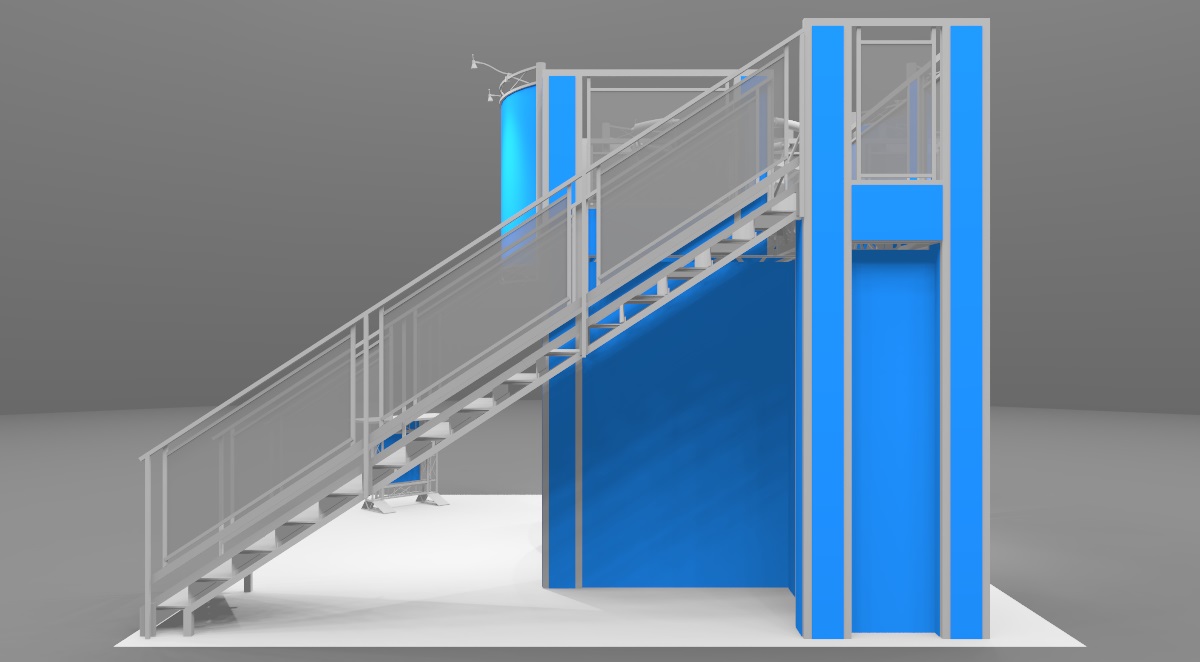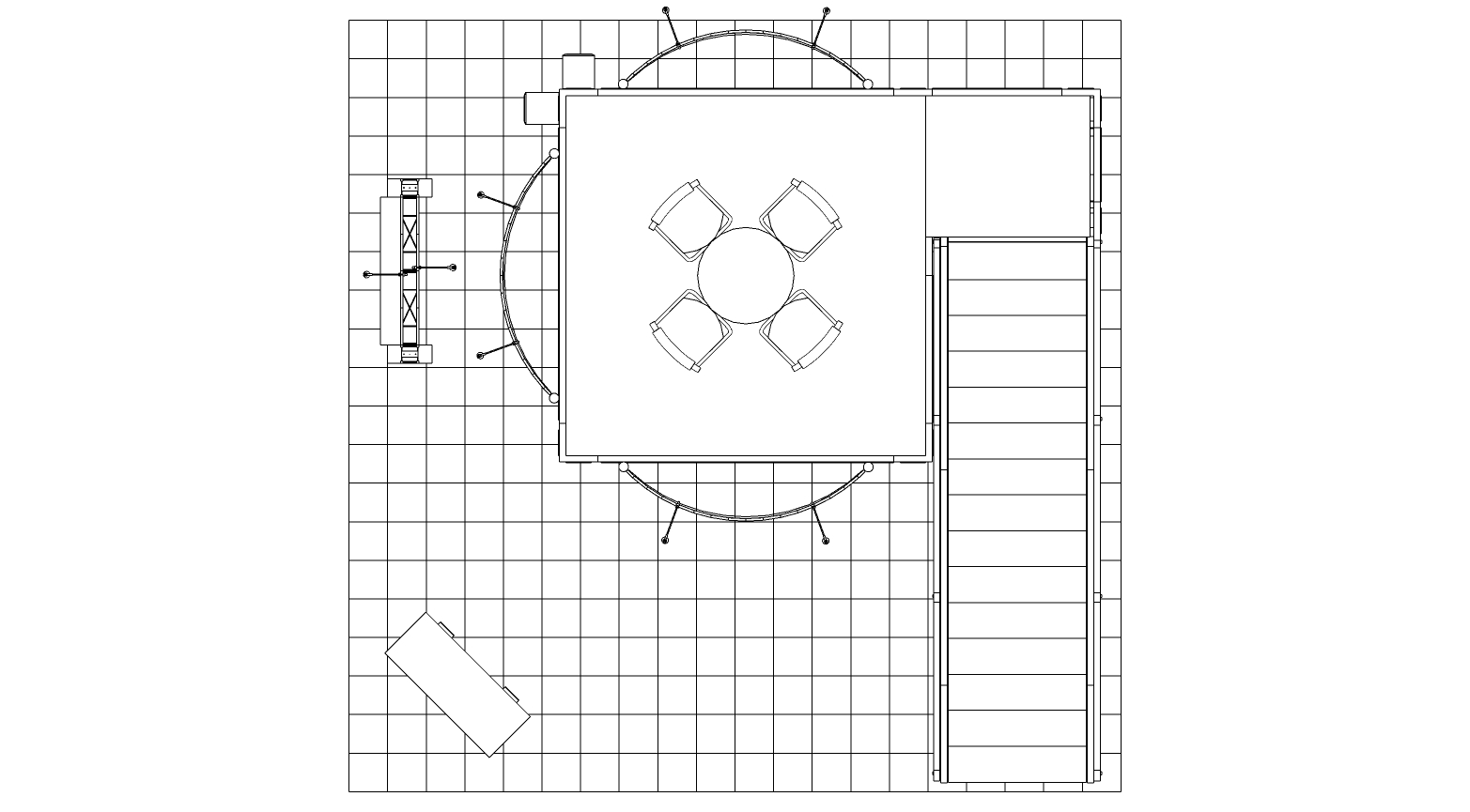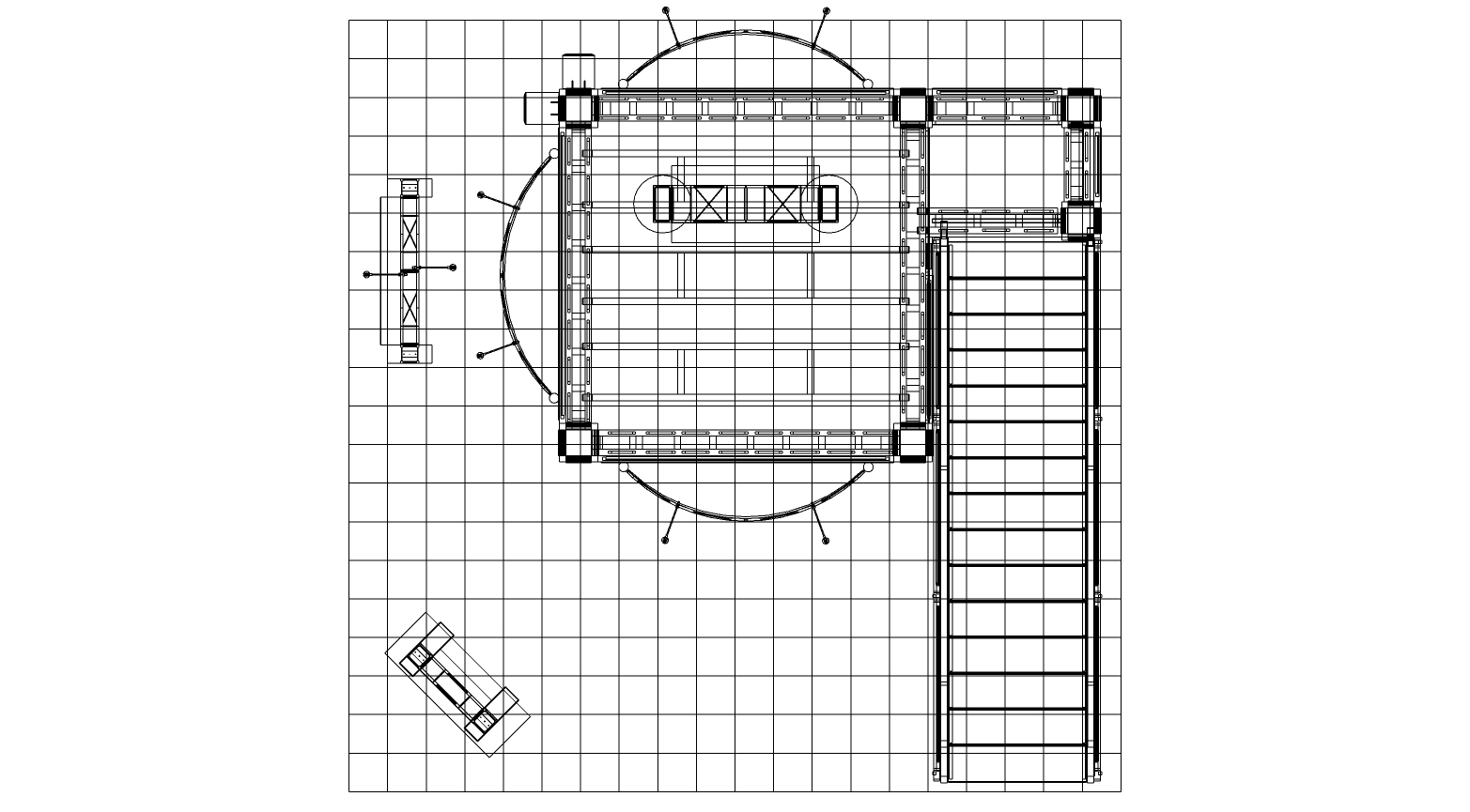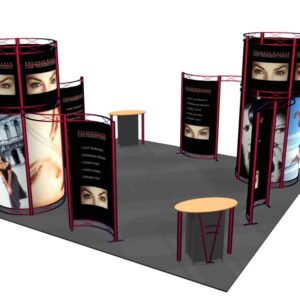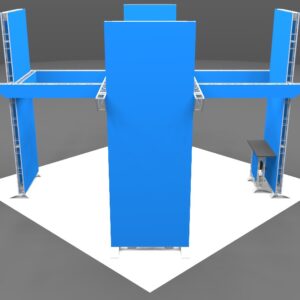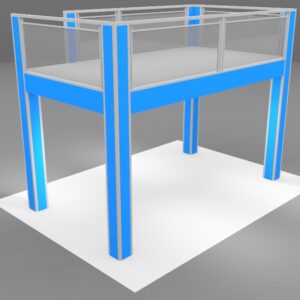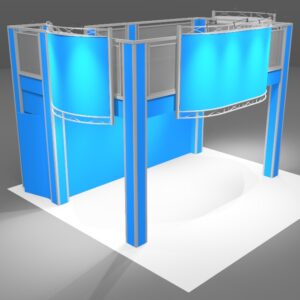Golf Great kit includes structural truss system, stairs, wall frames and doors, rails, deck boards, lights, ceilings, 1/4” frosted plex rail infills, Hyperlite sign hardware, unprinted sintra infills and wall panels and 3 crates. Est. weight 5,000 pounds
Accessories shown, but not included in kit:
– Cost to upgrade to custom color (printed) column infills
– Cost to upgrade to custom color (printed) wall panels
– EZ6 rectangle designer counters w/ shelf and graphics
– 36” diameter meeting table
– 4 curve back pack chairs
– 2 4-shelf lit racks
– 1 large LCD mount
– 1 EZ612 bar w/ graphic
– 1 EZ6 shelving unit with 4 shelves
– 1 EZ6 rectangle designer counter with graphic

