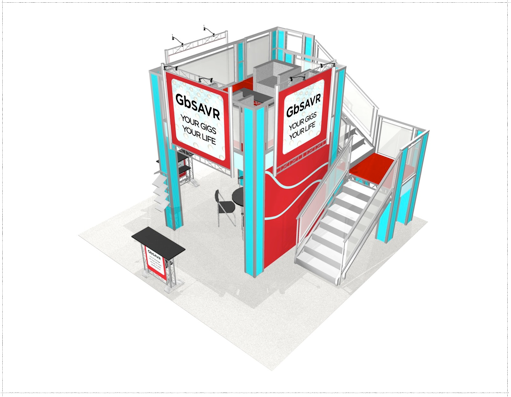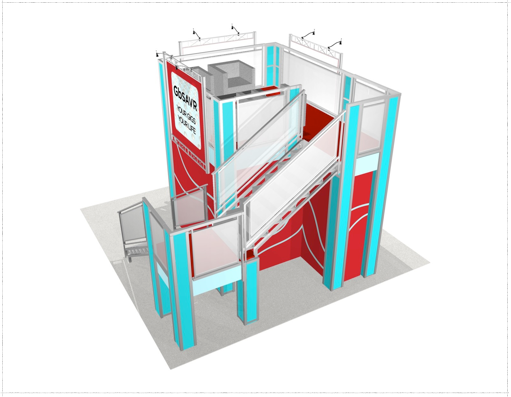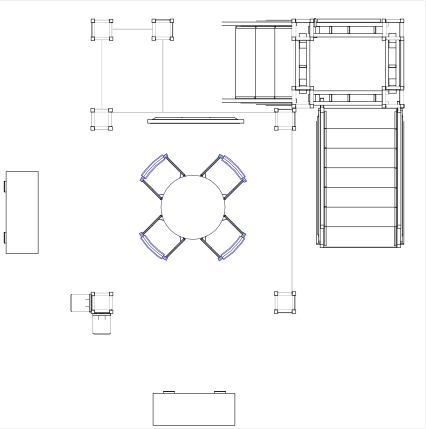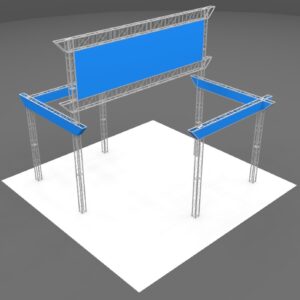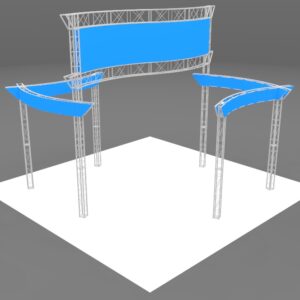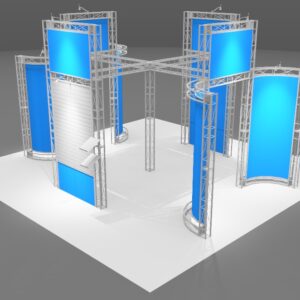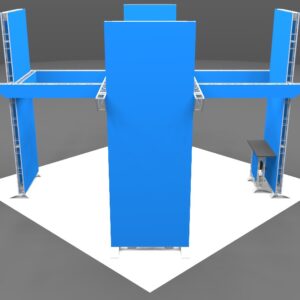GBSavr includes structural truss system, stairs, wall frames and doors, rails, deck boards, lights, ceilings, 1/4” frosted plex rail infills, Hyperlite sign hardware, unprinted sintra infills and wall panels and 3 crates. Est. weight 5,000 pounds
Accessories shown, but not included in kit:
– Cost to upgrade to custom color (printed) column infills
– Cost to upgrade to custom color (printed) wall panels
– 2 EZ6 rectangle designer counters w/ shelf and graphics
– 36” diameter meeting table
– 2 4-shelf lit racks
– 1 large LCD mount
– 1 EZ612 coffee table
– 4 leather lounge chairs
– 1 additional crate
– laptop shelves
– column mount workstations
– column mount swivel LCD mounts
– column mount fixed LCD mounts
– small curved Hyperlite sign w/ graphic and 2 lights
Note: This kit has a covered area exceeding 300 sq. ft. In some venues such as the LVCC, an after-hours fire watch will be required by the facility once the deck is installed and until it is removed.


