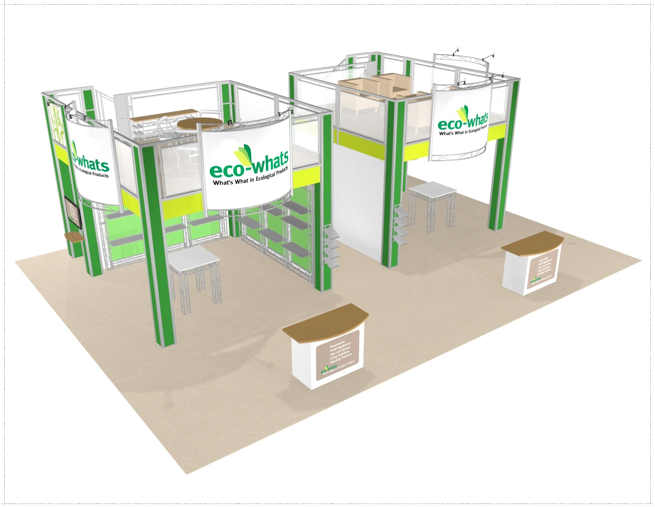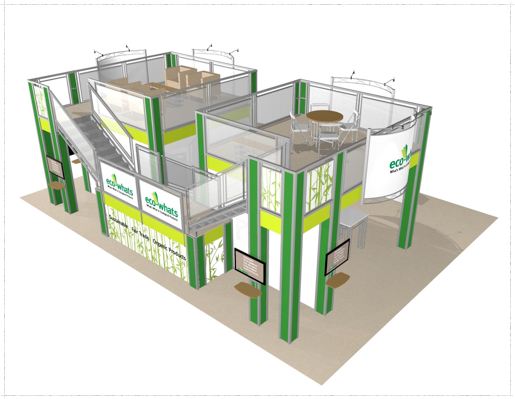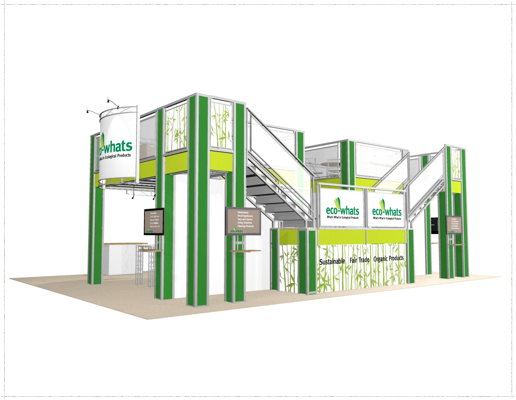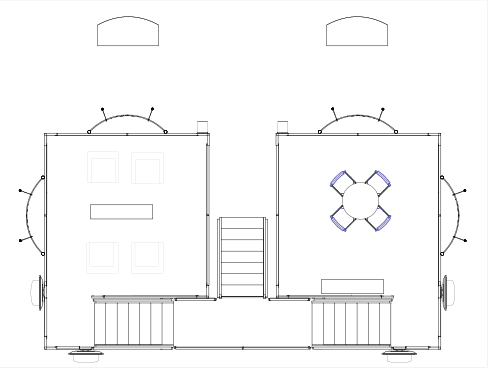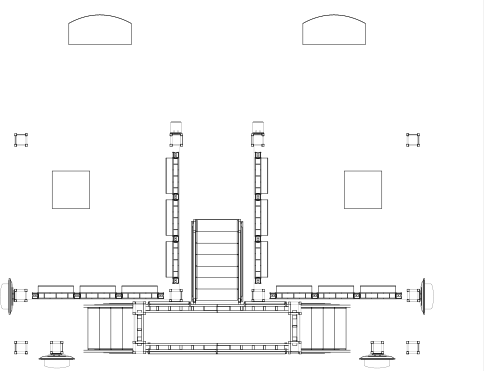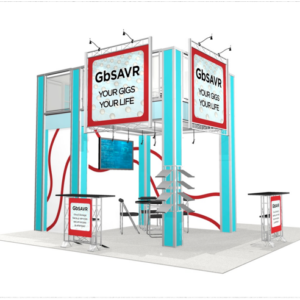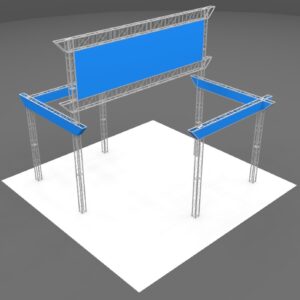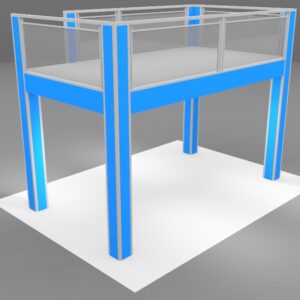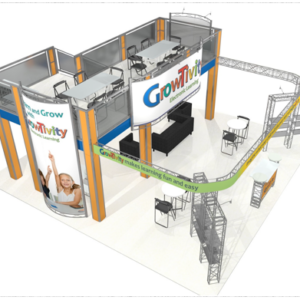Eco-whats kit includes: structural truss system, stairs, wall frames and doors, rails, deck boards, lights, ceilings, 1/4” frosted plex rail infills, Hyperlite sign hardware, unprinted sintra infills and wall panels and 7 crates. Est. weight 10,000 pounds
Accessories shown:
– 1 36” diameter meeting table
– 4 curve back pack chairs
– 2 custom locking freestanding counters
– 4 EZ6 11’ wide shelving units with fabric back panels
– 4 leather lounge chairs
– 2 EZ6 product tables
– 1 EZ612 coffee table
– 1 5’ EZ612 side table w/ shelf
– 2 4-shelf lit racks
– 2 column mount workstations
– 2 additional crates
Other Accessories Available not shown:
– LCD mount
– EZ6 rectangle designer counters w/ shelf and graphics
– laptop shelves
– column mount swivel LCD mounts
– column mount fixed LCD mounts
– 6’ straight Hyperlite sign w/ graphic and 2 lights
– LCD mount
– 9’ long EZ612 coffee bar w/ graphics
Note: This kit has a covered area exceeding 300 sq. ft. In some venues, an after-hours fire watch will be required by the facility once the deck is installed and until it is removed.

