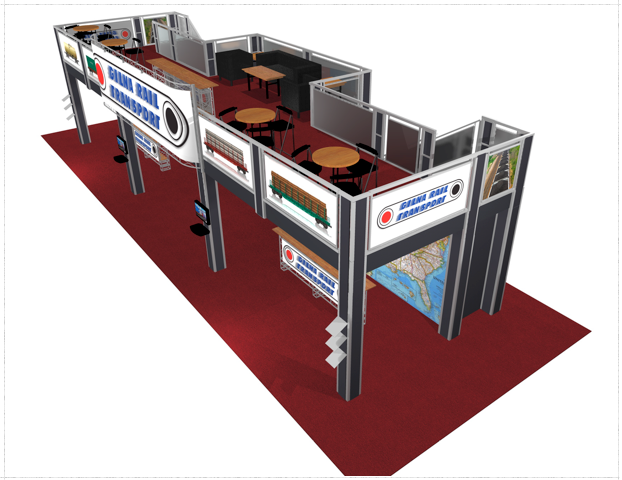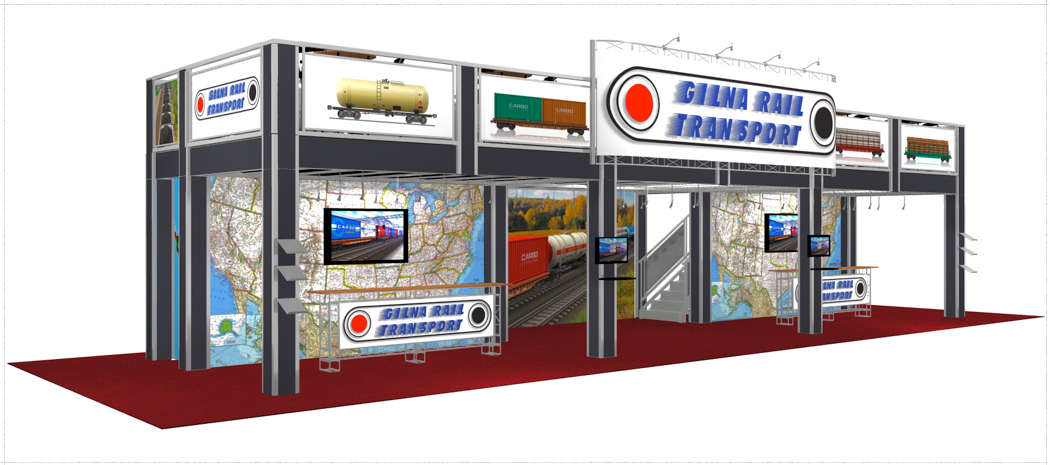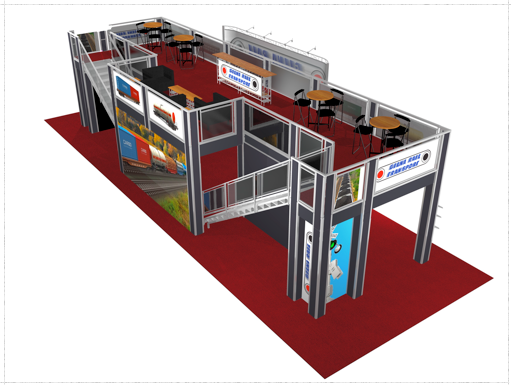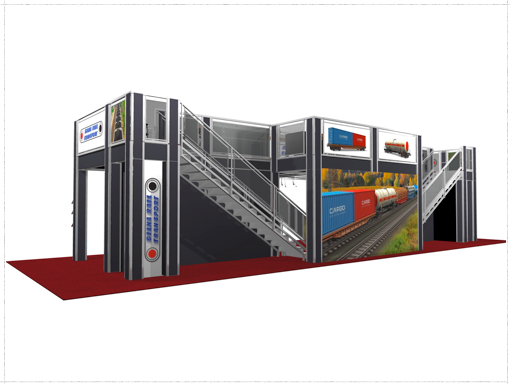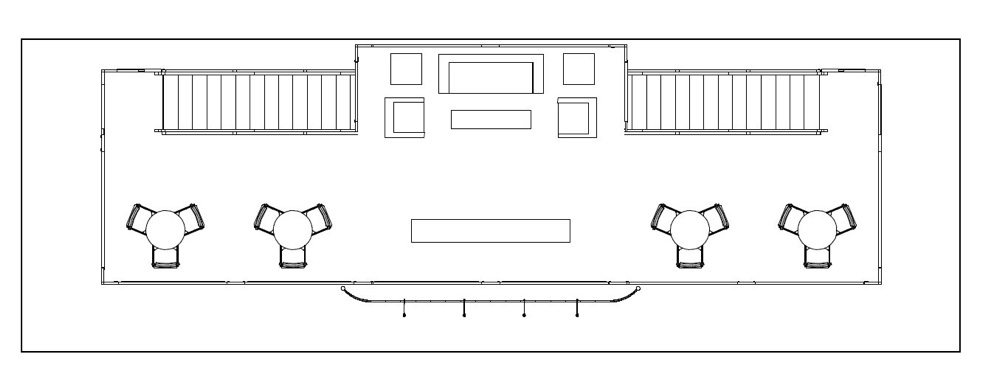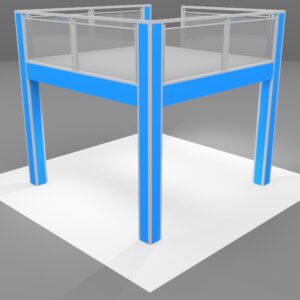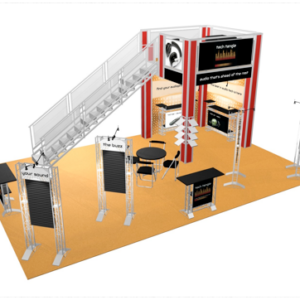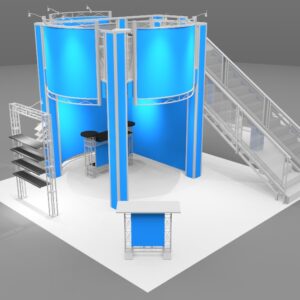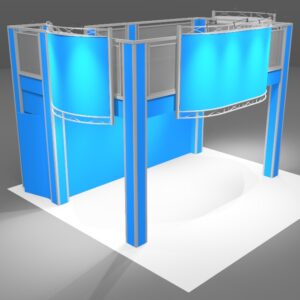Gilna Rail kit includes structural truss system, stairs, wall frames, rails, deck boards, lights, ceilings, 1/4” frosted plex rail infills, unprinted sintra infills and wall panels and 7 crates. Est. weight 10,000 pounds.
Accessories shown, but not included in price:
– Cost to upgrade to custom color (printed) rail panels – $2,406
– Cost to upgrade to custom color (printed) wall panels – $4,740
– large curved Hyperlite sign w/ graphic and 4 lights – $3,222
– 2 EZ6 rectangle designer counters w/ shelf and graphics – $1,145 / each
– 4 30” diameter meeting table – $290 / each
– 12 curve back pack stools – $169 / each
– 2 4-shelf lit racks – $280 / each
– lounge furniture – $4,000 estimated
– 3 9’ long EZ612 counter w/ graphics – $3,306 / each
– column mount workstations – $380 / each
– 2 large LCD mounts – $350 / each
– 1 additional crate – $985 / each
Other Accessories Available but not shown:
– laptop shelves – $220 / each
– column mount swivel LCD mounts – $175
– column mount fixed LCD mounts – $150
– small curved Hyperlite sign w/ graphic and 2 lights – $1,988
Note: This kit has a covered area exceeding 300 sq. ft. In some venues, an after-hours fire watch will be required by the facility once the deck is installed and until it is removed.

